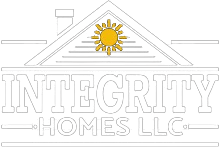PRICE IS FOR STOCK UNIT ONLY! PRICED TO SELL! Options in this 2,040 Sq Ft 32x72 Include: 3x5 Saddlebrook Farmhouse Tile Shower with Pebble Stone Tile Floor, 2x6 by 8.5 Ft Sidewalls, Vaulted B Half Ceiling, 3x8 Solid Oak Front Door, Upgraded Stainless Appliance Package, Alder Wood Cabinets, Wood Burning Fireplace, and Ponderosa Pine Metal Log Siding.
MoreLess
Limited Time Offer!
Selling Price -$174,995.00
Selling Price -
$174,995.00
The Duke
3 Bedroom 2 Bath Doublewide
2025 Sunshine Homes Prime Series
2040 Square Feet of living space, with an electric fireplace.
Model: PRI3272-2070
Ac Ready: Yes
Insulation (Ceiling): R30
Exterior Wall Studs: 2x6 16in O.C.
Floor Decking: 23/32 OSB Floor Decking
Insulation (Floors): R11
Floor Joists: 2 x 8
Interior Wall Studs: 2x4
Side Wall Height: 8 ft.
Insulation (Walls): R19
Endwall Eaves: 10" on Multi-Section Homes
Front Rear Eaves: 10" on Multi-Section Homes
Door Locks: Deadbolt
Front Door: 36x80 Steel with full view storm
Hose Bibs: Front and Rear
Exterior Lighting: Coach Light at Front and Rear doors
Rear Door: 36x80 Steel with full view storm
Roof Pitch: Nominal 3/12
Shingles: 30 Year Dimensional Shingles w 7/16" OSB Decking
Siding: Vinyl Siding w/ 7/16" OSB Wrap
Window Trim: Raised panel vinyl shutters / vinyl window trim
Window Type: Low E vinyl thermopane 2 over 2 mulls
Exterior Outlets: at Front and rear door
Carpet Type Or Grade: 17oz Carpet w/ 5lb rebond pad
Ceiling Texture: Knockdown
Interior Doors: 2 panel white or charcoal interior doors - Triple Hinged
Molding: 4" Crown/ 4 " Base
Interior Corners: 90 degree corners
Safety Alarms: Smoke Alarms All Bedrooms, Lr, & Kitchen
Wall Finish: Orange Peel
Interior Walls: 1/2" finished sheetrock
3 Bedroom 2 Bath Doublewide
2025 Sunshine Homes Prime Series
2040 Square Feet of living space, with an electric fireplace.
Model: PRI3272-2070
Ac Ready: Yes
Insulation (Ceiling): R30
Exterior Wall Studs: 2x6 16in O.C.
Floor Decking: 23/32 OSB Floor Decking
Insulation (Floors): R11
Floor Joists: 2 x 8
Interior Wall Studs: 2x4
Side Wall Height: 8 ft.
Insulation (Walls): R19
Endwall Eaves: 10" on Multi-Section Homes
Front Rear Eaves: 10" on Multi-Section Homes
Door Locks: Deadbolt
Front Door: 36x80 Steel with full view storm
Hose Bibs: Front and Rear
Exterior Lighting: Coach Light at Front and Rear doors
Rear Door: 36x80 Steel with full view storm
Roof Pitch: Nominal 3/12
Shingles: 30 Year Dimensional Shingles w 7/16" OSB Decking
Siding: Vinyl Siding w/ 7/16" OSB Wrap
Window Trim: Raised panel vinyl shutters / vinyl window trim
Window Type: Low E vinyl thermopane 2 over 2 mulls
Exterior Outlets: at Front and rear door
Carpet Type Or Grade: 17oz Carpet w/ 5lb rebond pad
Ceiling Texture: Knockdown
Interior Doors: 2 panel white or charcoal interior doors - Triple Hinged
Molding: 4" Crown/ 4 " Base
Interior Corners: 90 degree corners
Safety Alarms: Smoke Alarms All Bedrooms, Lr, & Kitchen
Wall Finish: Orange Peel
Interior Walls: 1/2" finished sheetrock
- $174,995.00
- Minden, Louisiana
- New
- In Stock
- 25412AB
- 2025
- --THE STONEWALL--
- Integrity Homes
- AL-S-25412AB
- Upgraded Slate with Tan Window Lineals
- Available
- 4
- 2



